



As well as producing an EPC, the SAP calculation process is also used to demonstrate your buildings compliance with UK Building Regulations Part L1a, or in the case of conversions L1b. To do this, your SAP EPC is accompanied by a compliance report, which building control will want to see showing a pass as part of the sign-off process.
We also provide SAP Calculations for overglazed extensions. If you have added an extension to your existing dwelling that has a glazed area in excess of 25% of the floor area plus the area of any openings now covered by the extension, then you may need SAP calculations or an area weighted u-value calculation to demonstrate compliance to building control.
Simply request your quote using our contact form or by phone. Our customer care team will quickly get in touch during opening hours.
We will arrange an appointment with you, carry out the survey, and once completed send you an invoice.
As soon as we receive payment of the invoice, we will email your SAP Calcs and EPC. We also offer corporate accounts, with survey delivery on completion and monthly billing.
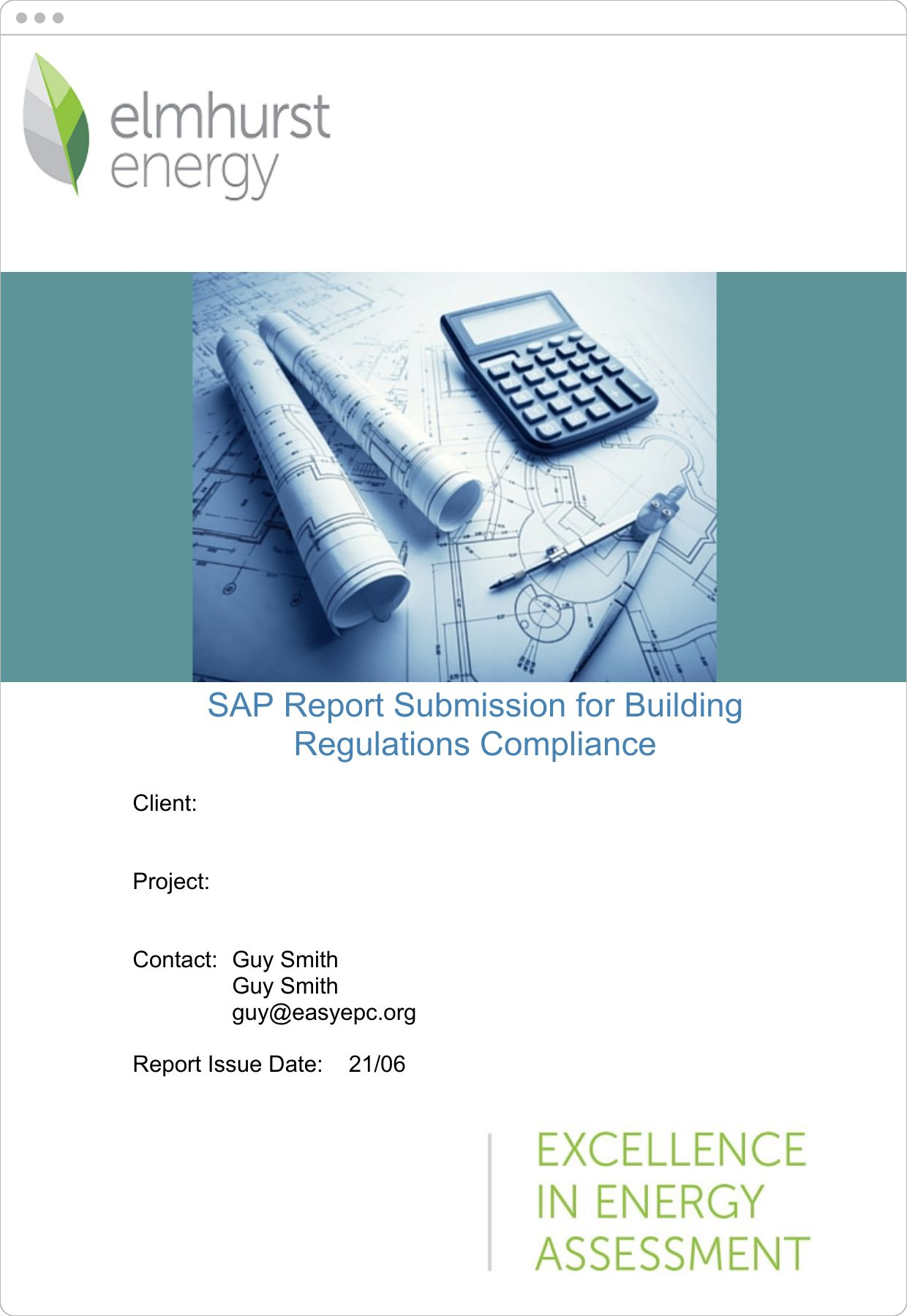
Once we have all the information required to carry out your SAP calculations it will take us approximately 10 working days to produce the compliance report and EPC.
If the compliance report shows a pass, and the build is complete, then you will receive a copy of the report and the EPC.
For design stage calculations we provide an "As Designed" compliance report and a draft EPC. If the building is failing to meet its targets then we will work with you to find different ways you can improve the rating, with the aim of establishing the most practical and cost effective way of doing so. We will provide 3 different scenarios for no extra cost. Further scenarios can be quoted for and provided as needed.
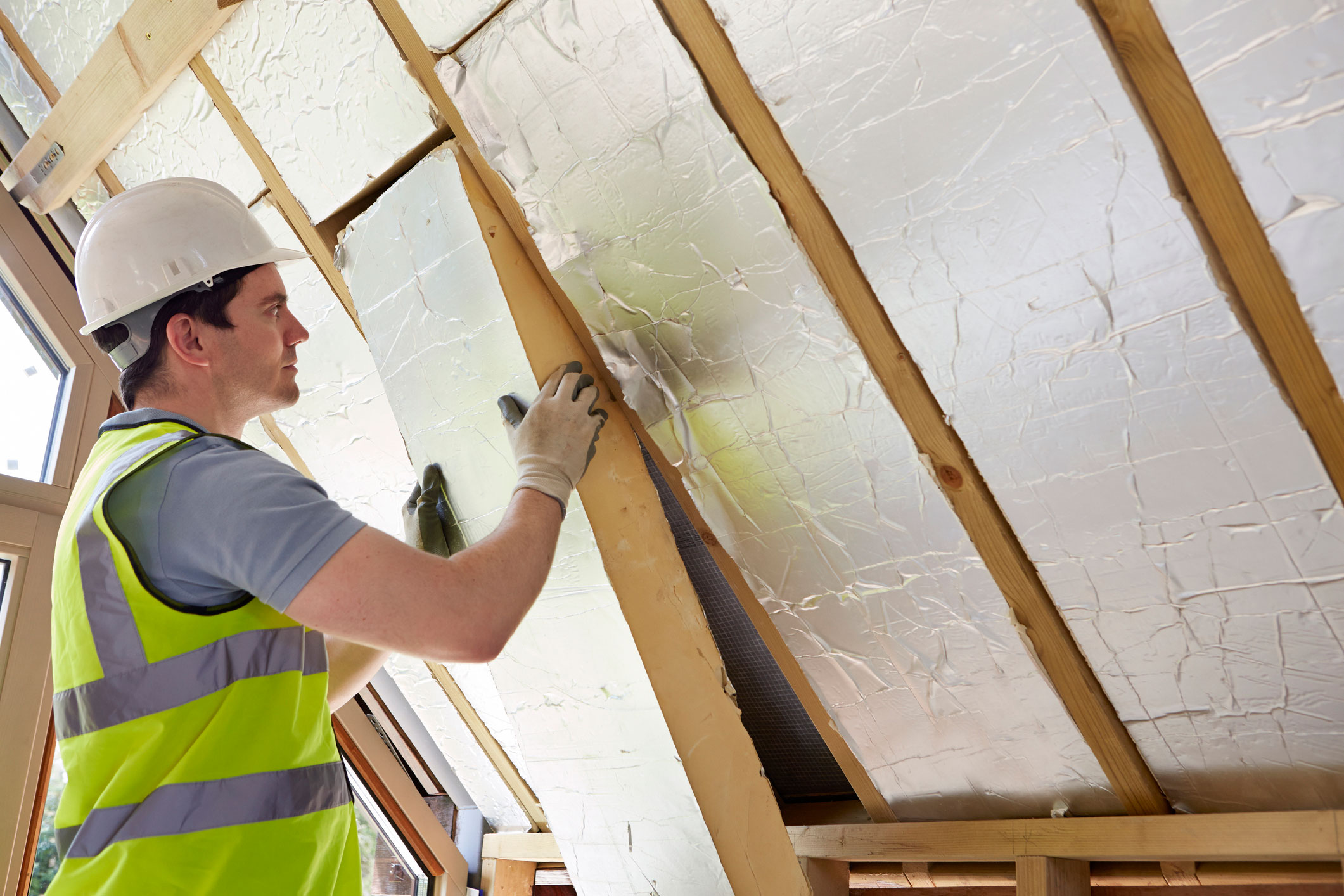

Because the property has been built relatively recently, it is expected that information will be available on the exact makes and models of the materials that have been used in construction. It also needs detailed information about the space and water heating, lighting and ventilation systems.
No site visit is required for SAP. Instead the calculations are carried out based on the architectural drawings and specifications. Ideally these calculations should be carried out twice, firstly as "Design SAP" before ground has been broken on the build, then again after completion as ‘As Built SAP’ to demonstrate compliance with UK Building Regulations Part L1a or L1b and produce the EPC.
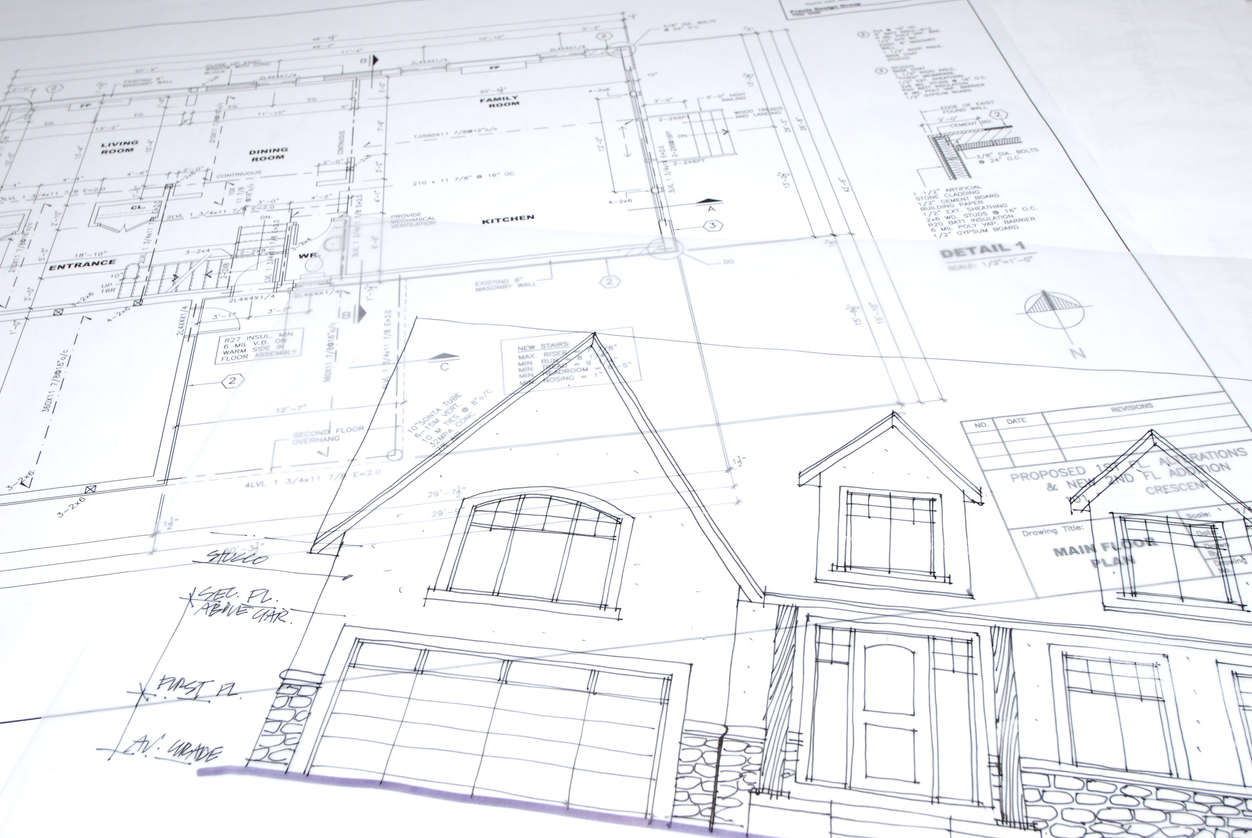
As you may not know the exact makes and models of products that will be used in construction at this point, we can use default values and calculate what the maximum u-values (which define the rate of thermal transmittance of a material or composite of materials) you can have and still be compliant are.
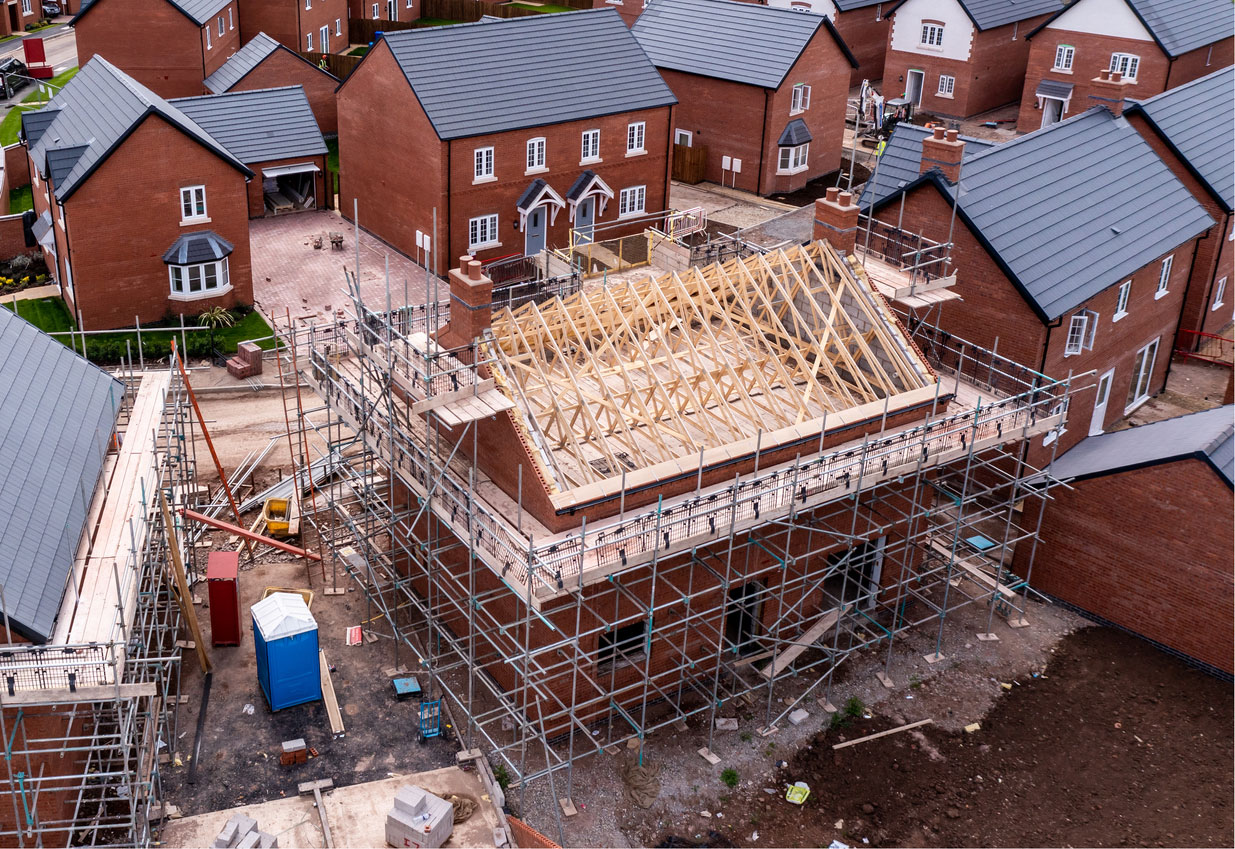
If we carried out calculations for you at the design stage, then the "as built" calculations will be produced for a reduced fee.
If design stage calculations were not carried out at all then we can still produce an "As Built" SAP EPC. If the build is already complete and the building is not meeting compliance targets, then making changes is harder than at the design stage, however we will work with you to find the most pragmatic and cost effective solutions, allowing you to test out various different scenarios to find the easiest way to get your building to pass part L1 sign-off requirements.
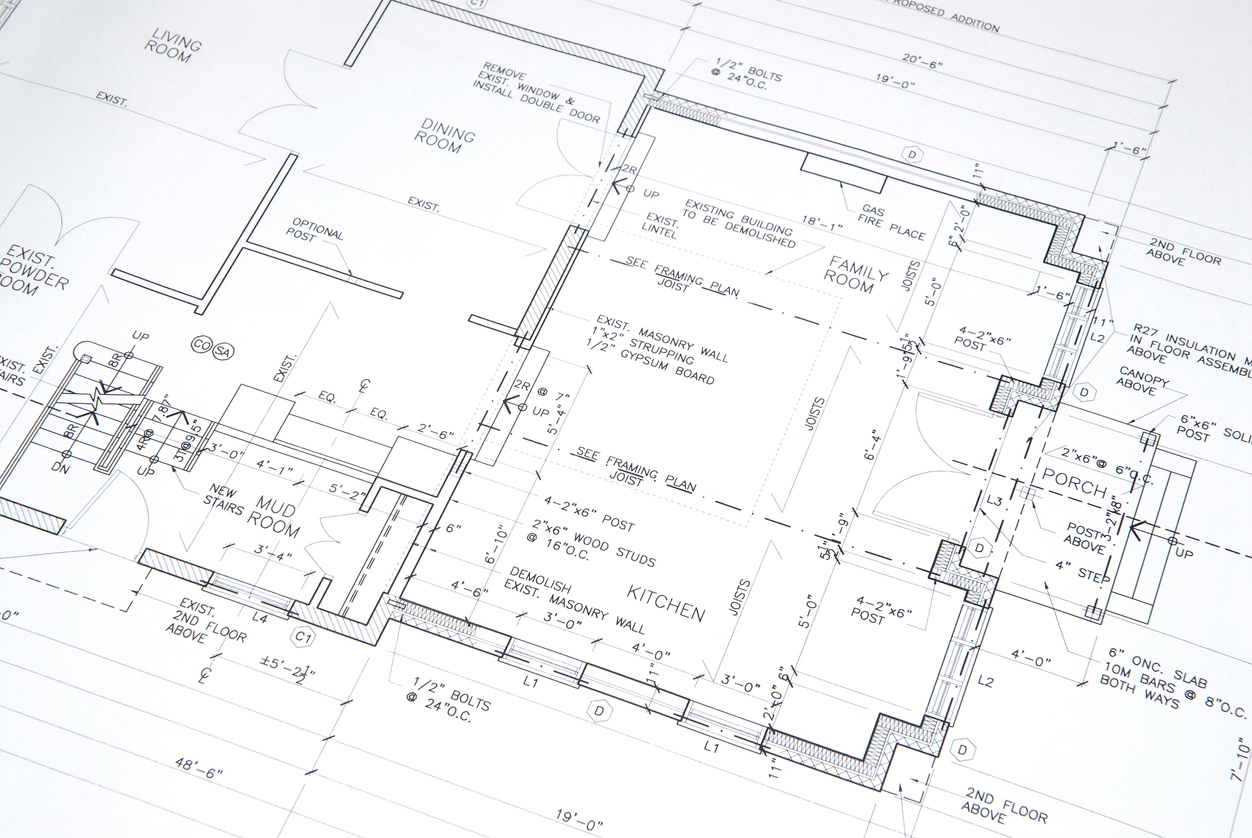
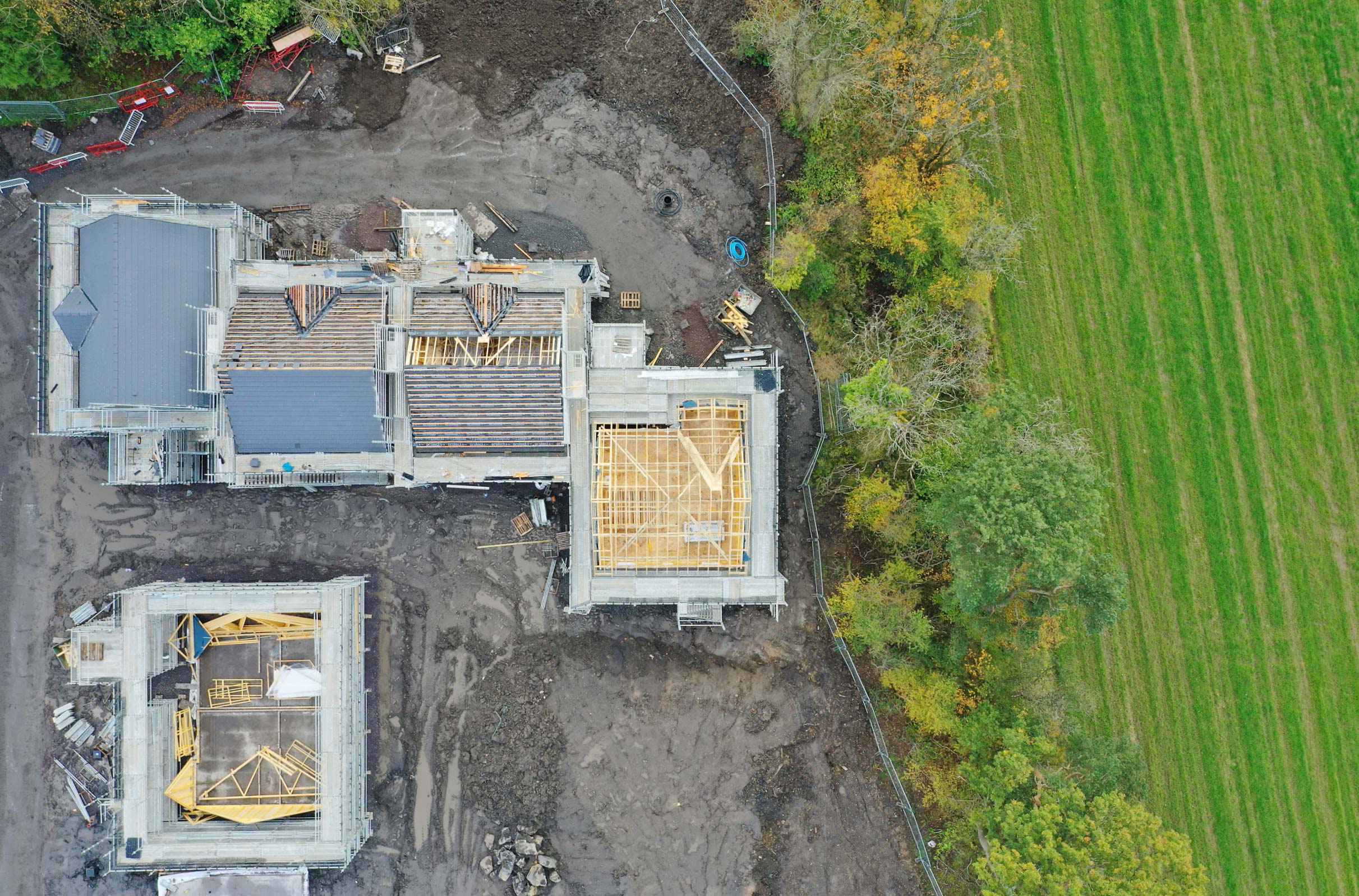
The basic information we need to be able to provide you with a price for the survey is:
To carry out the survey we will need a range of other information, including:
Once we have provided you with a quote, if you wish to go ahead and book we will also need invoicing details and contact details for whoever will be the best person to answer any questions we may have about the build.
Use our online booking tool to quickly get a quote for your SAP EPC.
Our prices start from £49.95 + VAT, depending on size and complexity of the project.


SAP calculations are carried out for new build and converted properties, and also sometimes for over-glazed extensions.
SAP calcs for a dwelling are used to produce 2 documents, the EPC, used to calculate and grade the energy efficiency of a property, and the SAP calculations report, which is used to prove compliance to Building Control for sign off (providing a Pass is achieved).
SAP calcs are required for new build and converted domestic properties, and also sometimes for over-glazed domestic extensions.
SAP EPCs are a desk based exercise completed using architectural drawings and fabric/technology specifications and as such, no on-site survey is required.
SAP calculations, while eventually will lead to an EPC most of the time, are different from an EPC itself. The difference between "SAP" and "EPC" is that SAP is the methodology and EPC is the report created using the methodology.
SAP (Standard Assessment Procedure) is the methodology used to calculate the energy efficiency of new build or converted domestic properties, the calculation is very precise and uses specific u-values and manufacturers specifications as data points. Once the SAP calculations show a pass and the build is complete, a SAP EPC is created.
RdSAP (Reduced Data Standard Assessment Procedure) is the methodology used to calculate the energy efficiency of existing domestic properties, and the calculation is less precise than the SAP version as much less data will be available, especially for older properties.
Both SAP and RdSAP EPCs last ten years, and once a SAP EPC expires, it will be replaced by a RdSAP EPC when required. A full exploration of RdSAP vs SAP EPCs can be found in our resources.
Once all required information has been provided (you’ll receive an information request on booking), it takes our SAP assessors 10 working days to complete SAP calculations.
Our prices start from £49.95 + VAT, depending on size and location of the property.
Every property certificate, swiftly delivered