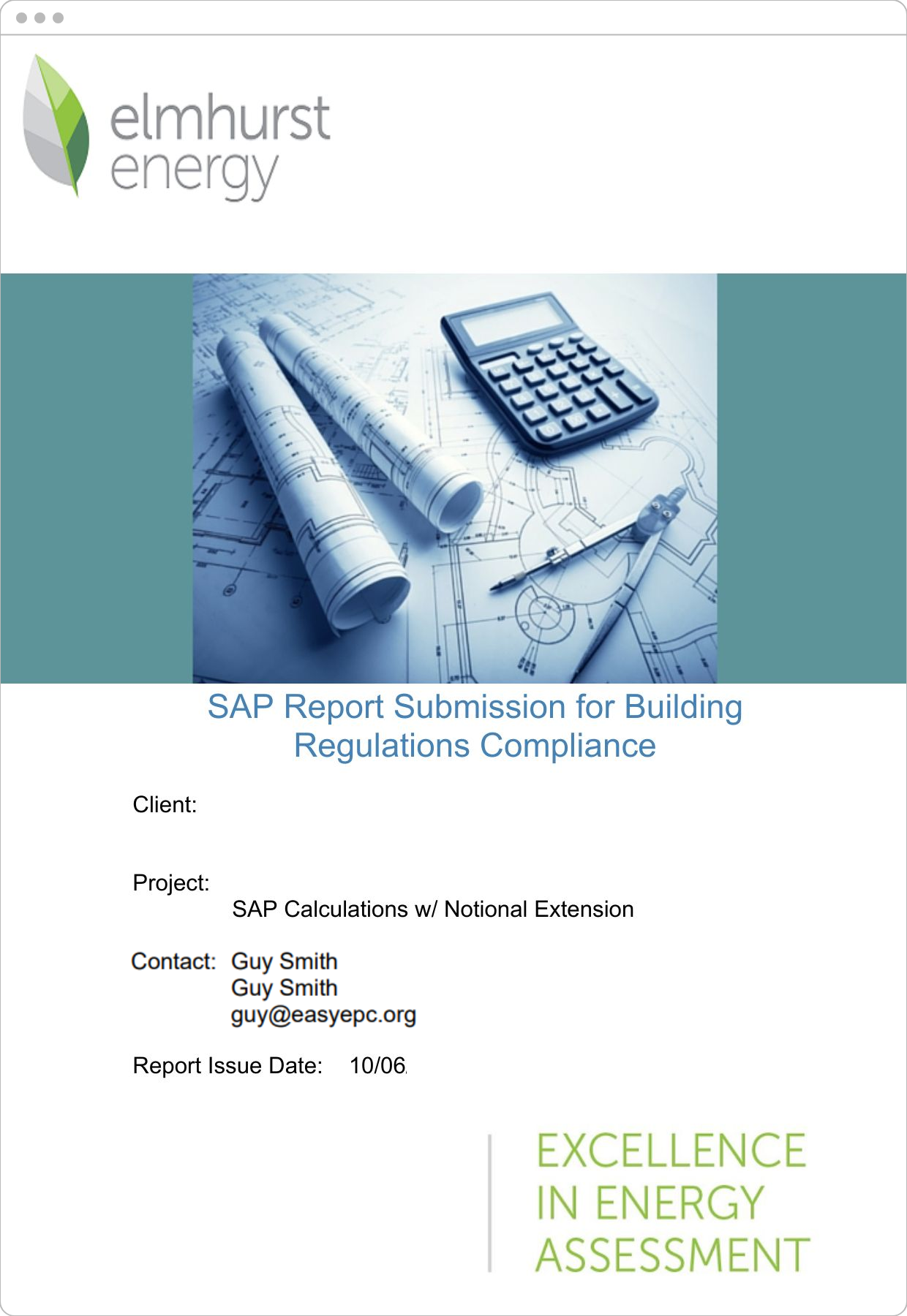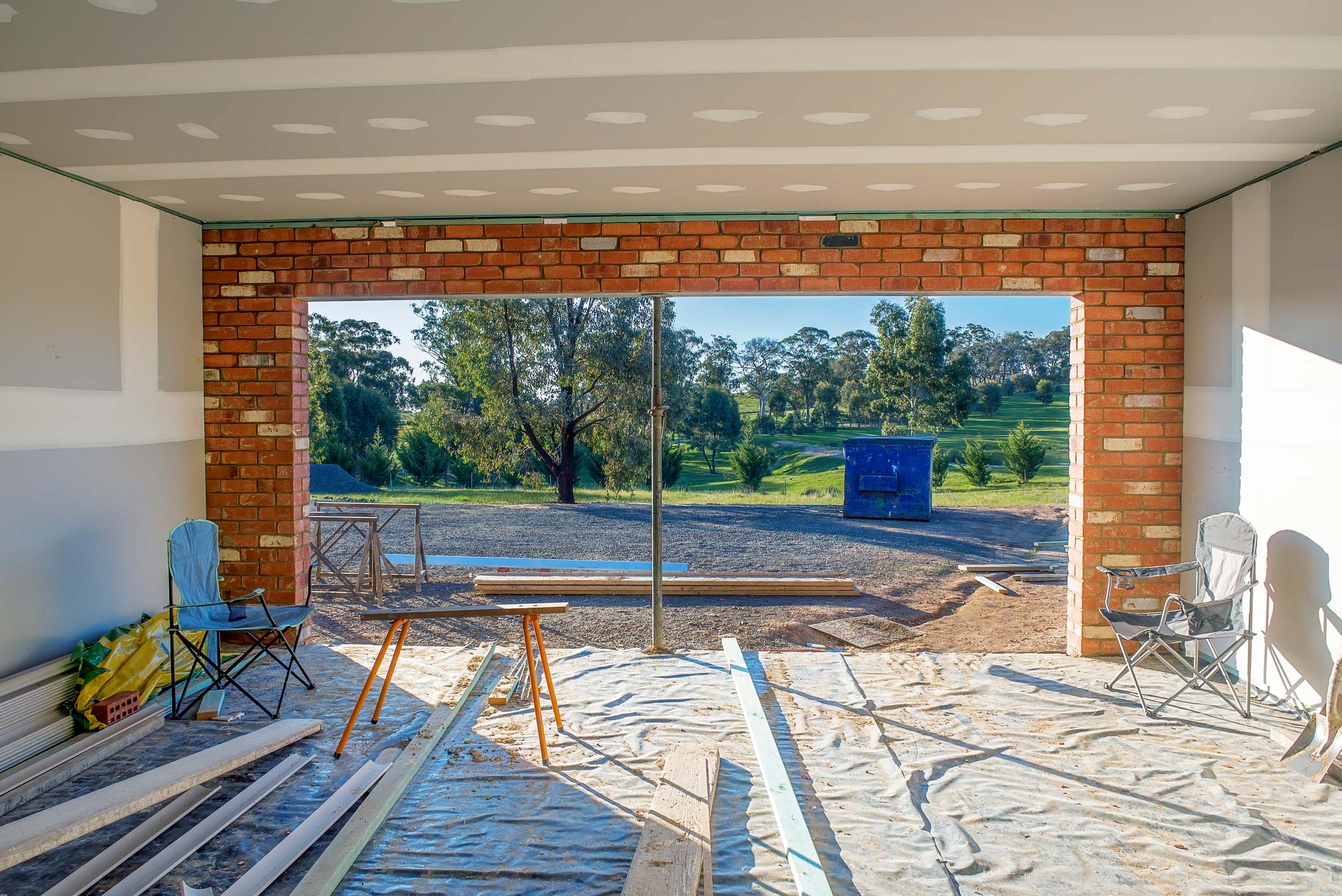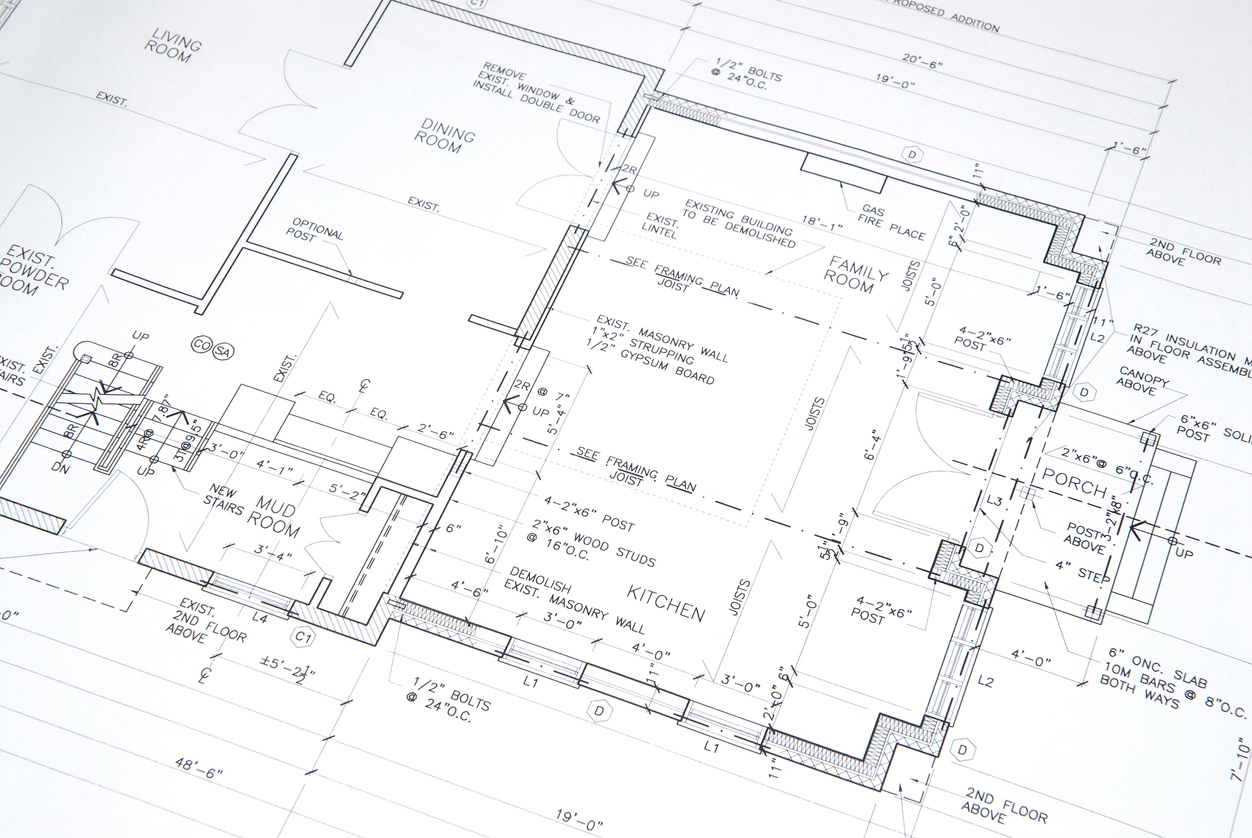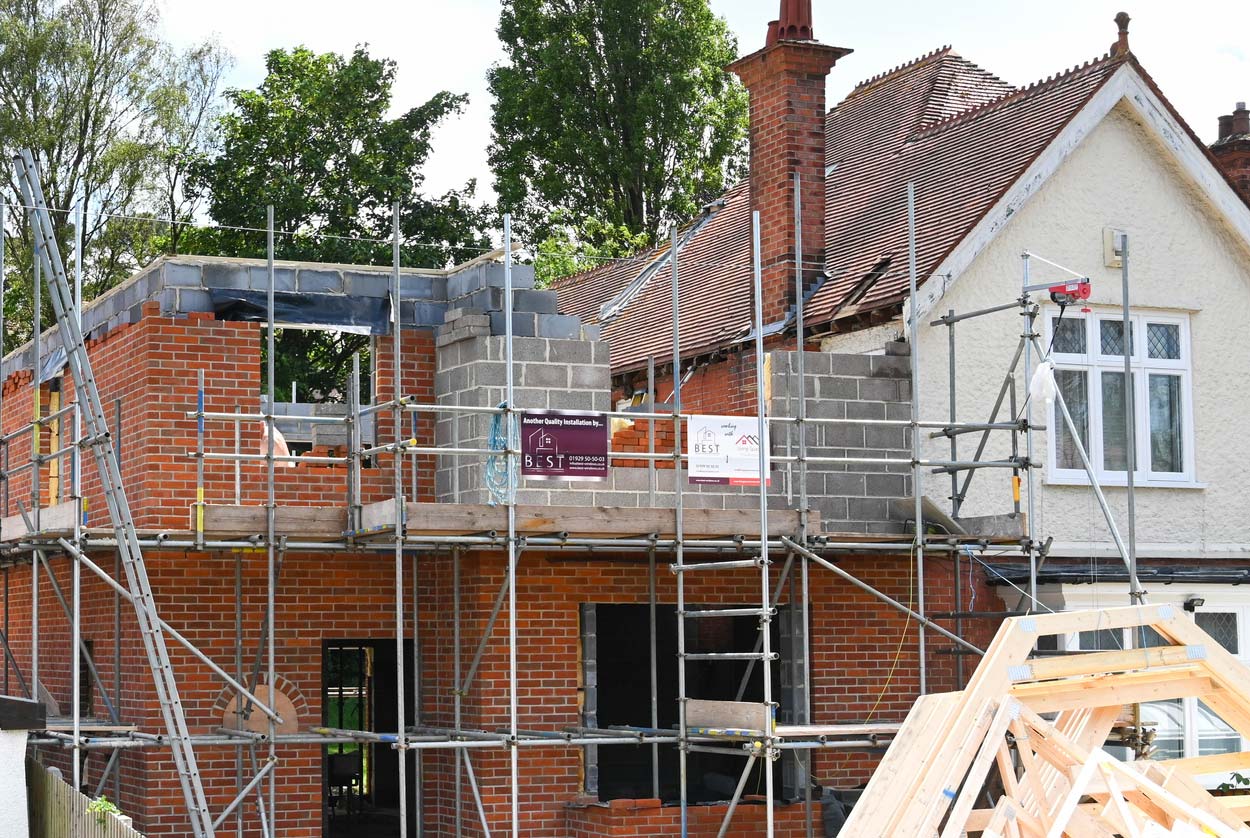



These calculations are carried out using methodologies approved by UK Building Control and there are three options when it comes to demonstrating compliance. As the calculation for each option builds on the last, we start at the most basic (and least costly) option possible and work upwards until we have achieved compliance for your property. You only pay for the final option required.
In the event that compliance is still not achieved with the third and most detailed calculation methodology, which involves a full Standard Assessment Procedure (SAP) calculation on the whole dwelling, we will be able to advise on the cheapest and least disruptive energy efficiency improvements you can make in any part of the building to offset excess energy lost via the fabric of the extension.
SAP calculations for extensions are used solely to demonstrate compliance with building regulations and, as such, will not result in a SAP EPC being produced.
Simply request your quote using our contact form or by phone. Our customer care team will quickly get in touch during opening hours.
We will arrange an appointment with you, carry out the survey, and once completed send you an invoice.
As soon as we receive payment of the invoice, we will email your SAP Calculations. We also offer corporate accounts, with survey delivery on completion and monthly billing.

At the time of quoting, we will review the architectural plans and determine which option would be most suitable to start with, and only move up the options if compliance cannot be proved with the initial option.
Once compliance is proved, you will receive compliance reports ready to be shown to Building Control for sign off. As the calculation for each option is different, the reports that you will receive are slightly different.

This calculation is the most simple, and aims to compare the U-values of each element of the extension to the minimum requirements for UK Building Regulations, while also demonstrating that the total area of openings (windows and doors) in the new extension is no greater then the floor area of the extension plus the areas of any pre existing openings now covered by the extension
If your property can prove compliance with Option 1, then you will receive a U-Value and openings report ready to provide to Building Control.
This calculation is more complicated, and compares the U-values of your extension to a notional extension. Your property will pass at this stage if the average U-value of the actual extension is as good as or better than those of the notional extension.
What is a notional extension?
The notional extension is the same size and shape as your extension, but with the maximum allowed amount of glazing and minimally compliant U-values
If your property can prove compliance with Option 2, then you will receive area weighted U-Value reports for both the actual extension and the notional extension, ready to provide to Building Control.
This is the most complicated of the three calculations, as it requires information about the entire property instead of just the extension. This route involves completing a SAP calculation on the whole property (extension and existing property) for both the actual property and the notional property (the notional property is the actual existing property plus the notional extension). The SAP calculation provides annual CO₂ figures for each property, which are then compared. If the actual property’s CO₂ figure is less than or equal to that of the notional property, then a pass has been achieved.
If your property can prove compliance with Option 3, then you will receive SAP calculation reports for both the actual property and the notional property and a U-value report, ready to provide to Building Control.
If the property does not pass after Option 3, then we can advise the best way to gain compliance. As the whole property is included in the calculations at this stage, improvements can be made anywhere in the building to bring the extension to a pass. If option three of the extension calculations is required, then we will also need information about the building that the extension is being joined to.


Getting dwellings to meet their compliance targets can sometimes be challenging, but we have the knowledge needed to make the whole process as easy as possible for you.
SAP calculations for extensions, very much like SAP calculations for new build and converted homes, are carried out using the architectural drawings and building specifications for the extension.
No site visit is required for Over Glazed Extension Calculations. Instead the calculations are carried out based on the architectural drawings and specifications.

Full detail of the calculations can be found in our Over-Glazed Extension resource.


The basic information we need to be able to provide you with a price for the survey is:
To carry out the survey we will need a range of other information, including:
Once we have provided you with a quote, if you wish to go ahead and book we will also need invoicing details and contact details for whoever will be the best person to answer any questions we may have about the build.
Use our online booking tool to quickly get a quote for your Over-Glazed Extension SAP Calcs.
Our prices start from £74.95 + VAT, depending on size and complexity of the property.


SAP calcs are a desk based exercise completed using architectural drawings and fabric/technology specifications and as such, no on-site survey is required.
Extension SAP calcs are specifically for extensions that otherwise would not be approved by Building Control due to too much glazing. This is to satisfy the requirements of Part L of UK Building Regulations.
Extension SAP calcs are required for extensions where the total glazed area of the extension is higher than 25% of the floor area + the total area of any previously existing openings now covered by the extension.
Only if the total glazed area is more than 25% of the floor area + the total area of any openings covered by the extension.
Our prices start from £74.95 + VAT, dependant on size and location of the property.
Every property certificate, swiftly delivered