



Allowing buyers to determine the suitability of a property, floor plans are a helpful addition to any marketing documents and desirable alongside any EPC. Floor plans can help buyers to visualise themselves as the occupier, even before viewing the property, and therefore help to generate interest online.
Simply request your quote using our contact form or by phone. Our customer care team will quickly get in touch during opening hours.
We will arrange an appointment with you, carry out the survey, and once completed send you an invoice.
As soon as we receive payment of the invoice, we will email your Floor Plans. We also offer corporate accounts, with survey delivery on completion and monthly billing.
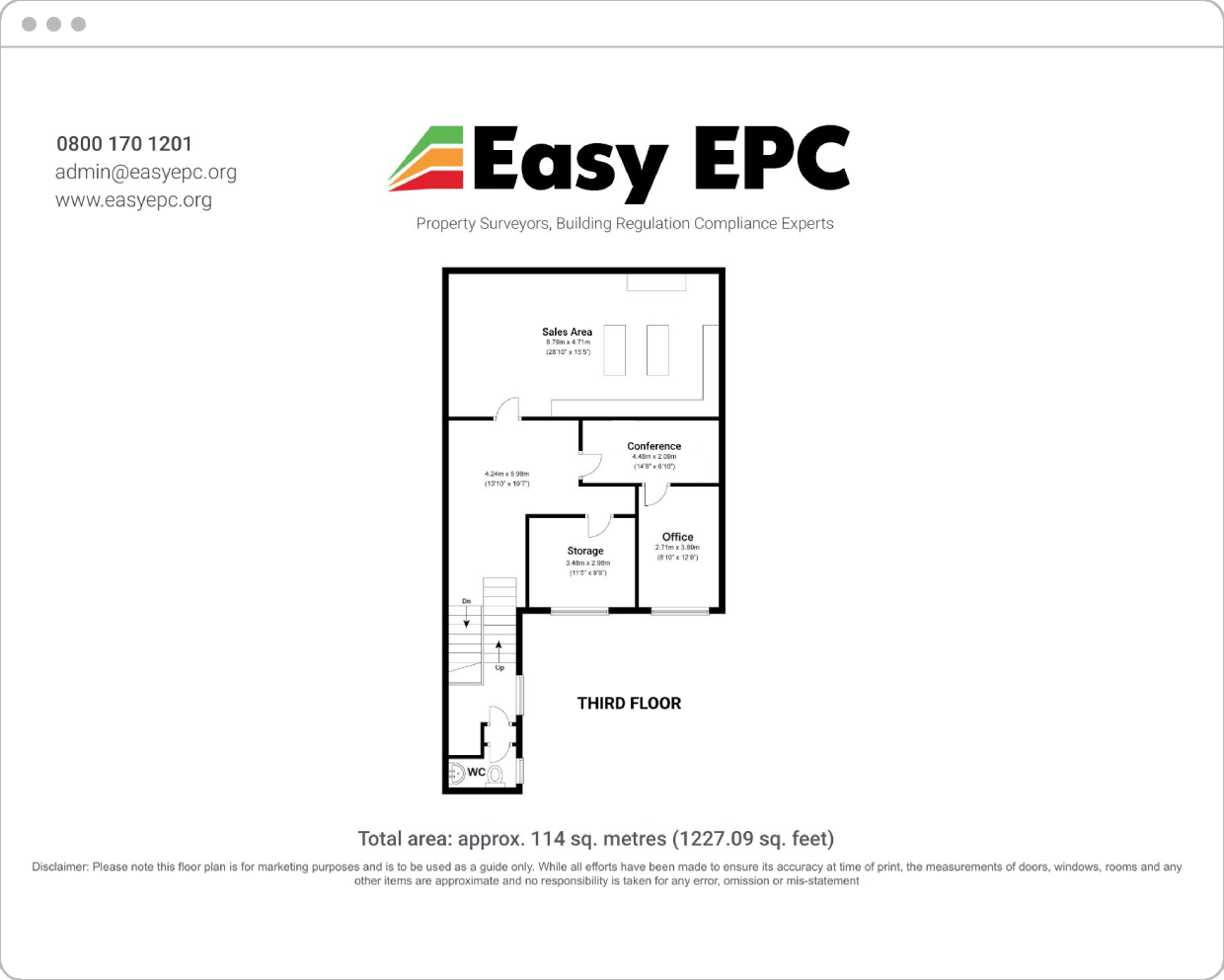
The plan is completed in approved software that is recognised by estate agents, lenders and solicitors. Where possible, the floor plan will be processed on one A4 page to comfortably fit in any online or printed marketing brochure or particular. The floor plan will be sent in PDF format to direct to your inbox.
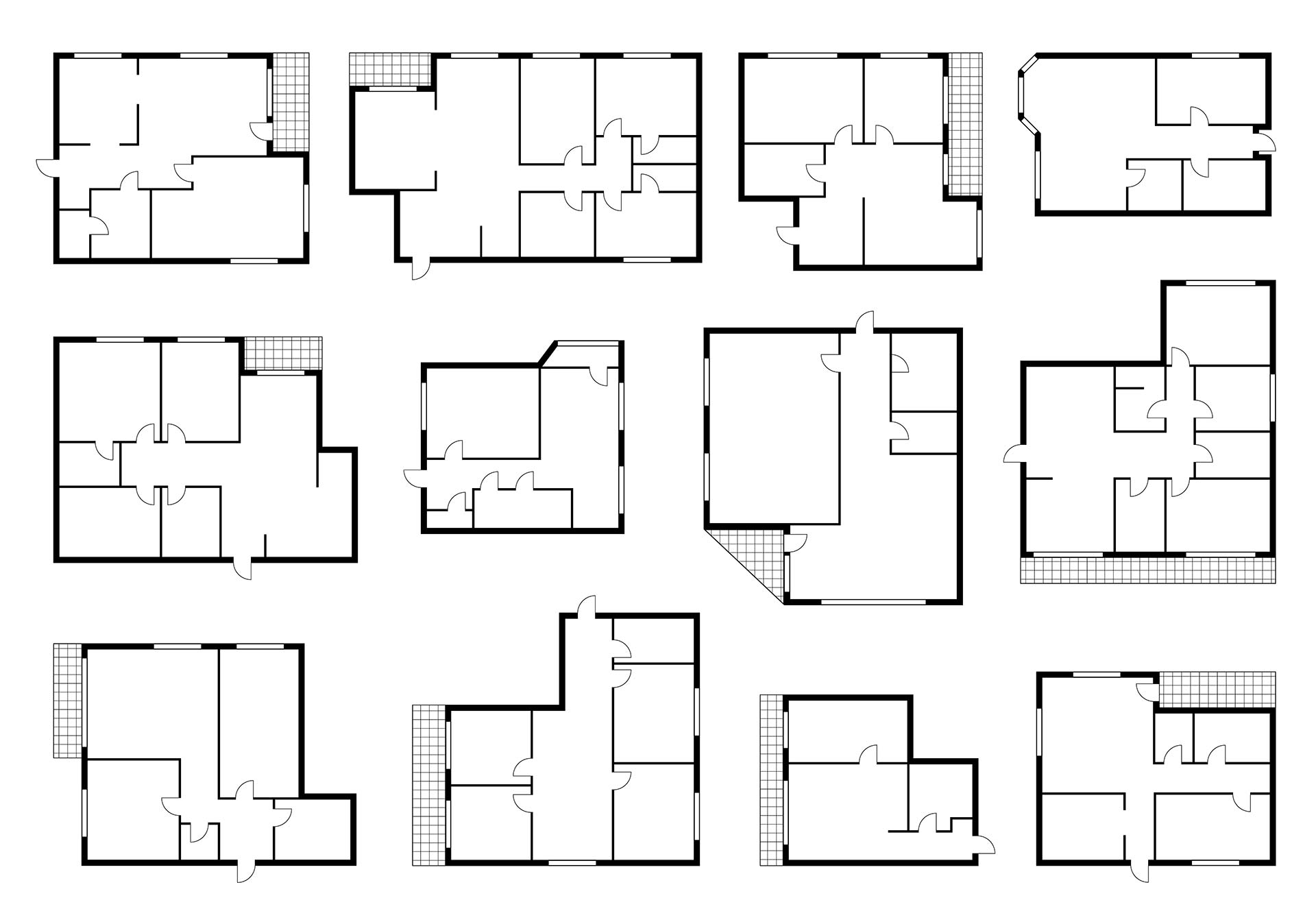
Here at Easy EPC, we provide marketing style floor plans that can be used to show off your property in marketing particulars and online.
Please note, we do not currently provide lease plans, which are used for different purposes.
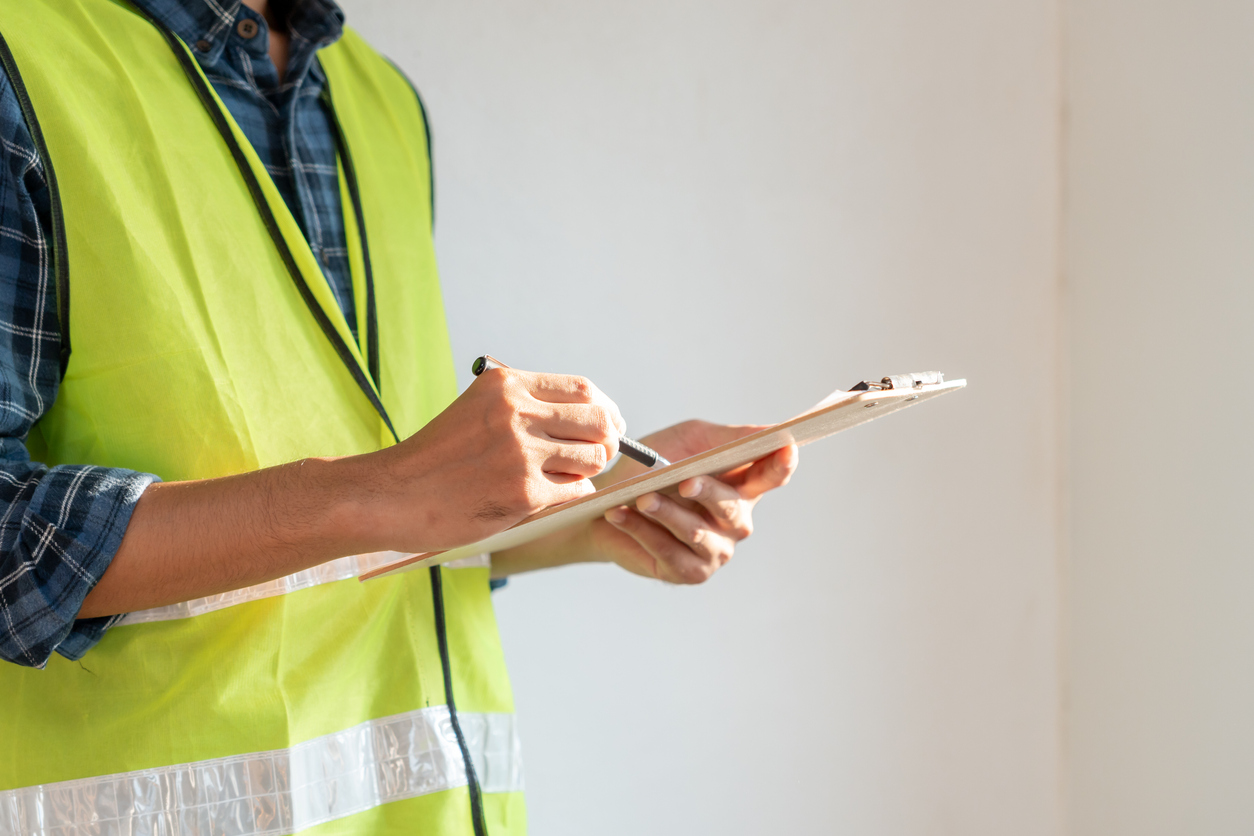

The surveyor will create a rough sketch of the property and take measurements against this. They will be using a laser measure to do so which provides a highly accurate reading. They will also take photographs of the property layout to aid in processing the floor plan later at the desk. Depending on the complexity of the building, the survey may involve taking a large quantity of both measurements and photos.
Following this, the surveyor will pinpoint any staircases and windows. They will measure and note the ways the doors open. Finally, they will note where the fixtures are.
After the site visit, the surveyor will produce the floor plan at the desk using the approved software.
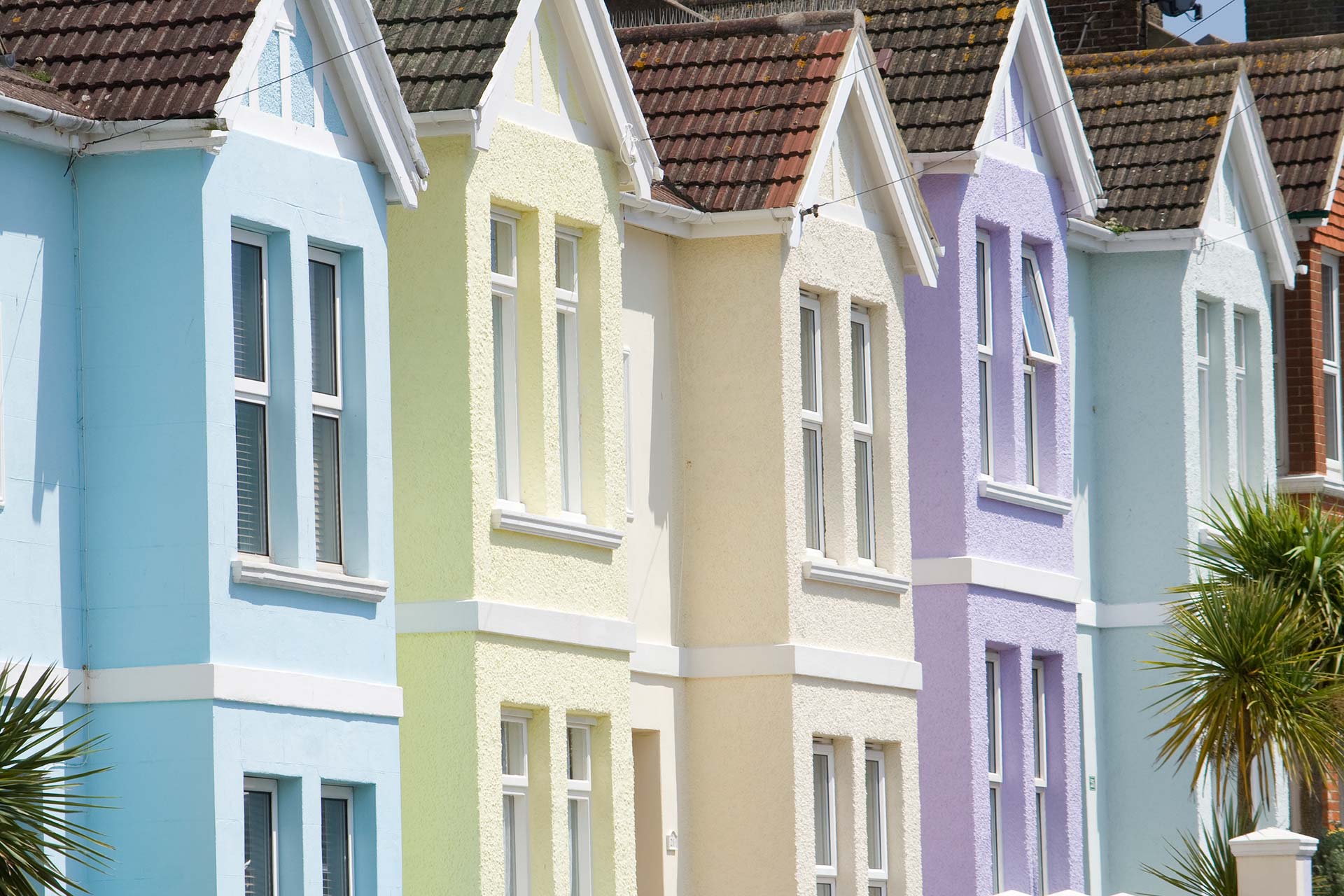
We have the ability to carry out floor plans on any type of residential building, from a semi detached house to a block of flats. We also have the ability to carry out floor plans on any type of commercial building, from the smallest corner shop to a complex care home or shopping centre.
Our surveyors on the road are supported by our highly experienced office based technical team, who also carry out the modelling of more complex buildings and projects. This ensures we are able to produce your Floor Plan quickly and accurately, working to the very highest standard.
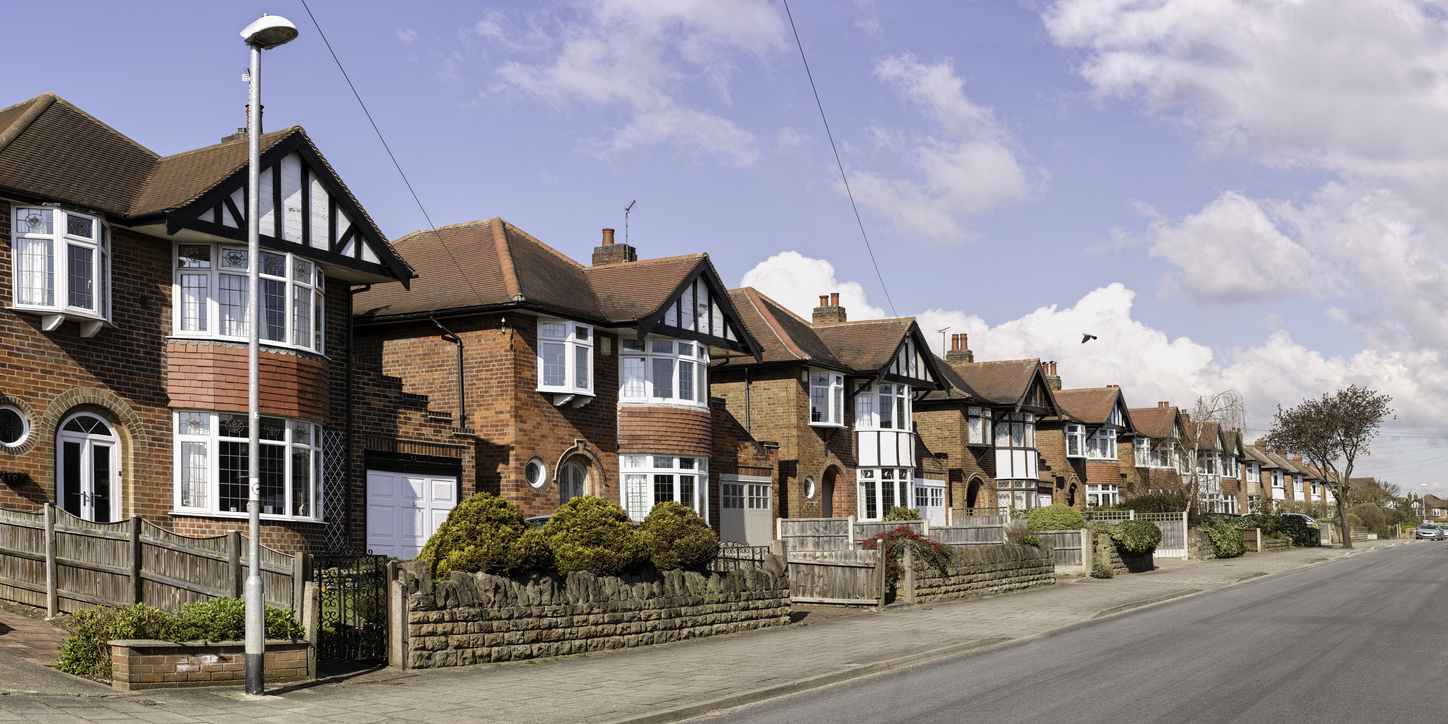
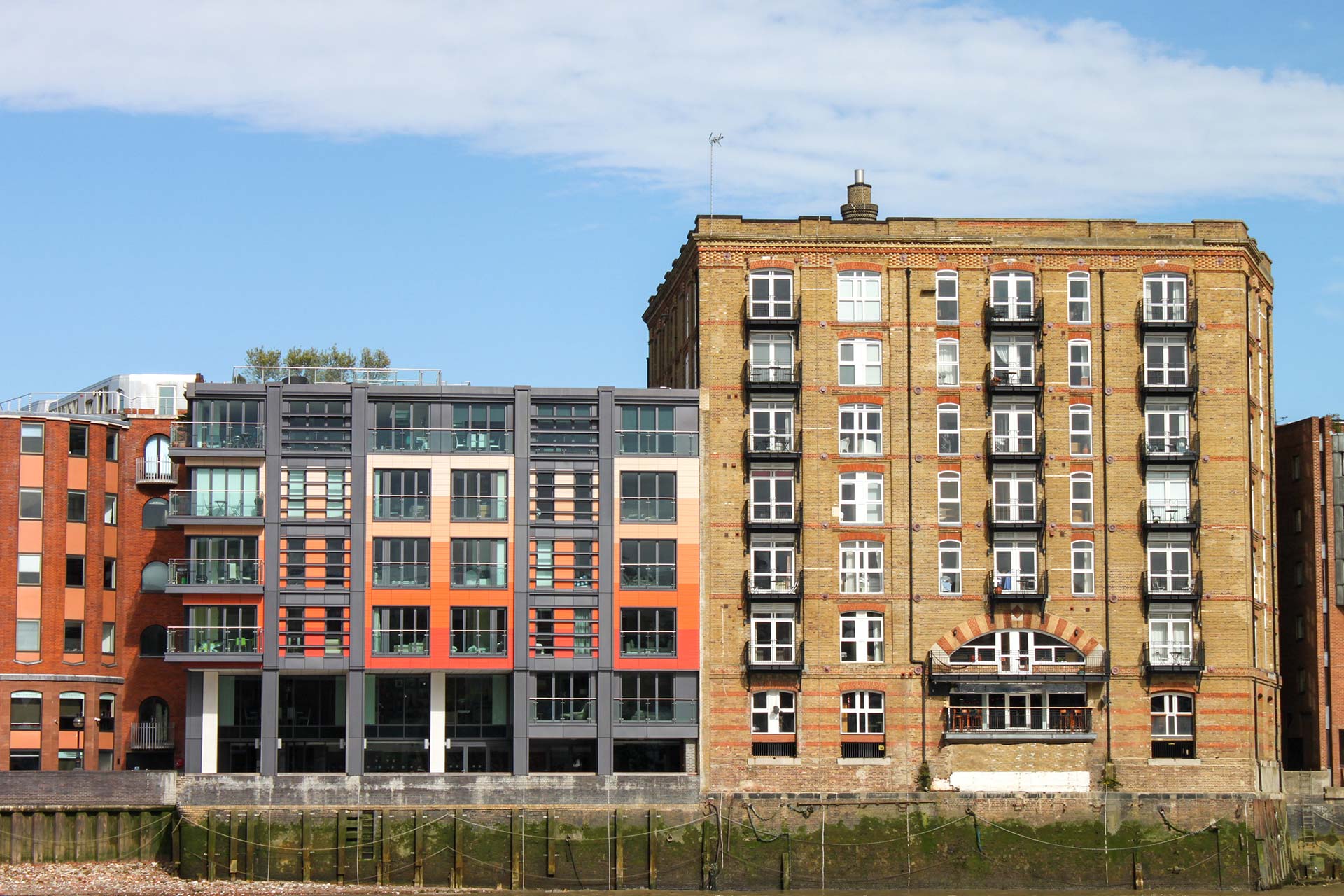
The basic information we need to be able to provide you with a price for the survey is:
It is useful and may enable us to offer a cheaper quote if you are also able to provide the following information:
Once we have provided you with a quote, if you wish to go ahead and book we will also need invoicing details and contact details for whoever will be meeting us on site. We don't charge up-front, but will invoice you for the work on completion, and release the floor plan upon receipt of payment. Our pricing includes everything, so the price we quote you is the total price you will pay.
After you have booked with us we will contact you or if you prefer an alternative site contact to arrange an appointment. Once we have visited site it takes us about 3-5 working days to produce the floor plan, at which point we will contact you to let you know it's ready and provide you with an invoice. On payment of the invoice we will email your floor plan over to you.
Use our online booking tool to quickly get a quote for your Floor Plans.
Our prices start from £49.95 + VAT, depending on size and location of the property.


Floor plans are drawings of the layout of a property, they generally include windows, doors and fixed items such as sinks and toilets, but no moveable items such as furniture.
There is no legal requirement for floor plans, however they are helpful when marketing a property for sale or rental.
The length of the site visit depends entirely on the size, complexity, and type of property. We will be able to give you an approximation on booking.
The main thing to prepare is complete access throughout the property to avoid issues on site and ensure an accurate floor plan.
Our prices start from £49.95 + VAT, depending on size and location of the property.
Every property certificate, swiftly delivered